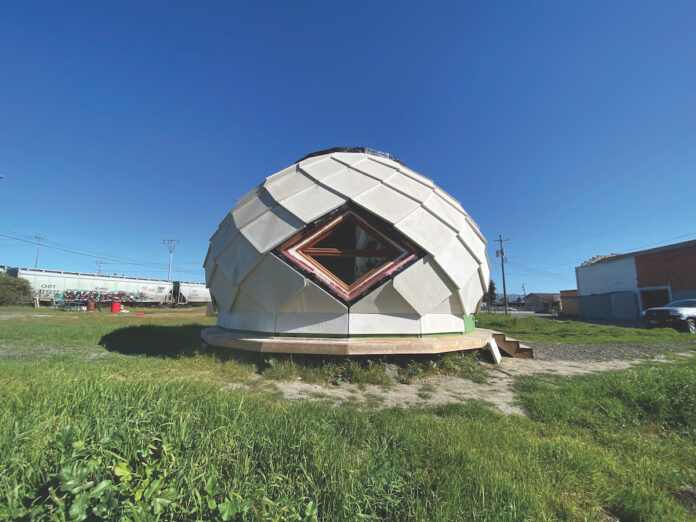Zome is where the heart is
I’m standing in a Zome, in an empty lot behind a warehouse across the river from downtown Petaluma. The walls are all curves and flowing lines, and the sunlight coming in through the skylight, door and single window amply illuminates the interior of the spacious one-room dome-shaped structure. The diamond-shaped wooden wall panels fit together just so, like dragon scales climbing up the walls to meet around the single skylight, 8 feet above my head. I feel like I’m in a bonafide hippie house, circa 1970. My first thought, this would make a fantastic studio or office, is followed by, I want to live in one. Where’s the kitchen?
A Zome is a type of tiled dome—as visually striking on the outside as it is on the inside—that is a throwback to a more experimental design era, with a space-age twist: Zomes are built from state-of-the-art, earth-friendly materials in a 30,000-square-foot production facility. But the details are more complex.
Designed by Zomes company co-founders Shereef and Karim Bishay in response to regional wildfires, mold issues that make many dwellings uninhabitable and the increasing need for ADUs due to SB9 and other recently proposed California housing legislation, the domes are composed of an outer layer of interlocking bioceramic plates, behind which are sandwiched layers of structural wood and insulation, a wooden frame and interior wall panels, all intricately fastened together in such a way as to be watertight and airtight. Wiring, plumbing and heating/cooling ducts are hidden inside the walls. All components are assembled and built at the production facilities by a team of 30 employees. Final, on-site assembly takes 7–10 days.
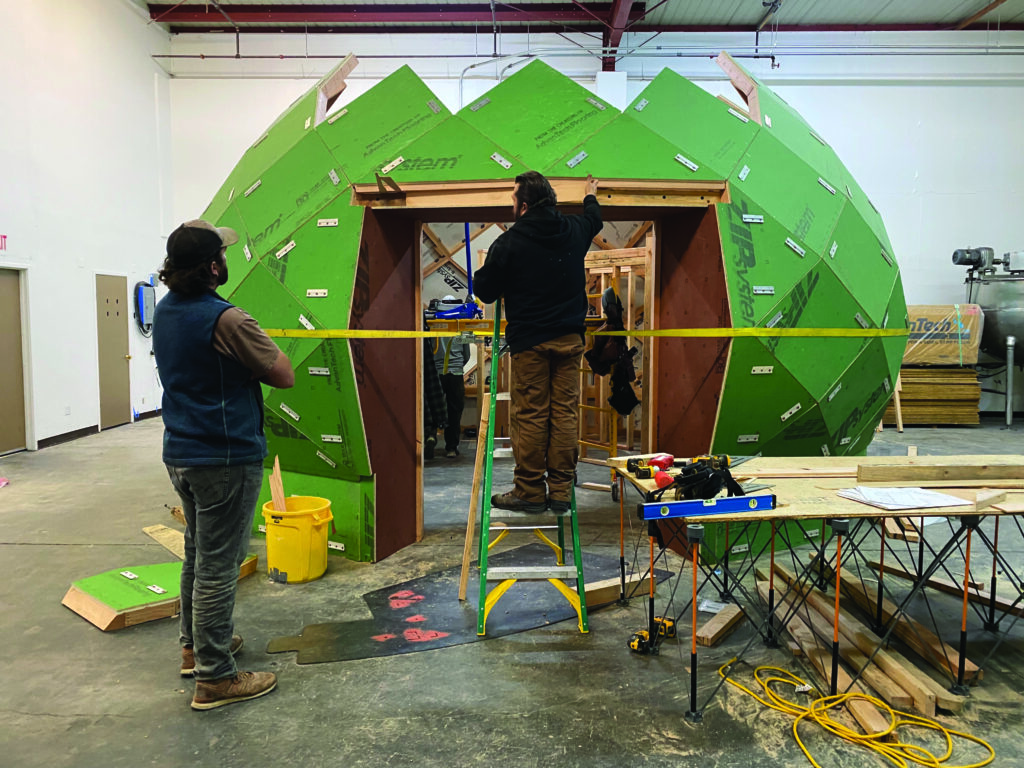
It was a Zomes Facebook ad that rekindled my longtime interest in local innovative architecture. With so many crises occurring in the world today—wildfires, black mold and the housing crisis notwithstanding—what better time for a roundup of local cutting-edge homes?
Zomes are, according to both the website and Sales Manager David Tunstall: waterproof, moldproof, rotproof, snowproof, fireproof, pestproof, leakproof, maintenance-free, moveable, patchable and paintable. Furthermore, their dome shape, combined with their thermal mass, gives them an insulation rating of R-24. With components and materials that are sourced locally and organically whenever possible, the structures are also ecologically sound and 90% recyclable. The magnesia and perlite used to make the bioceramic magnesium phosphate tiles themselves are sourced from Michigan and “next door,” respectively.
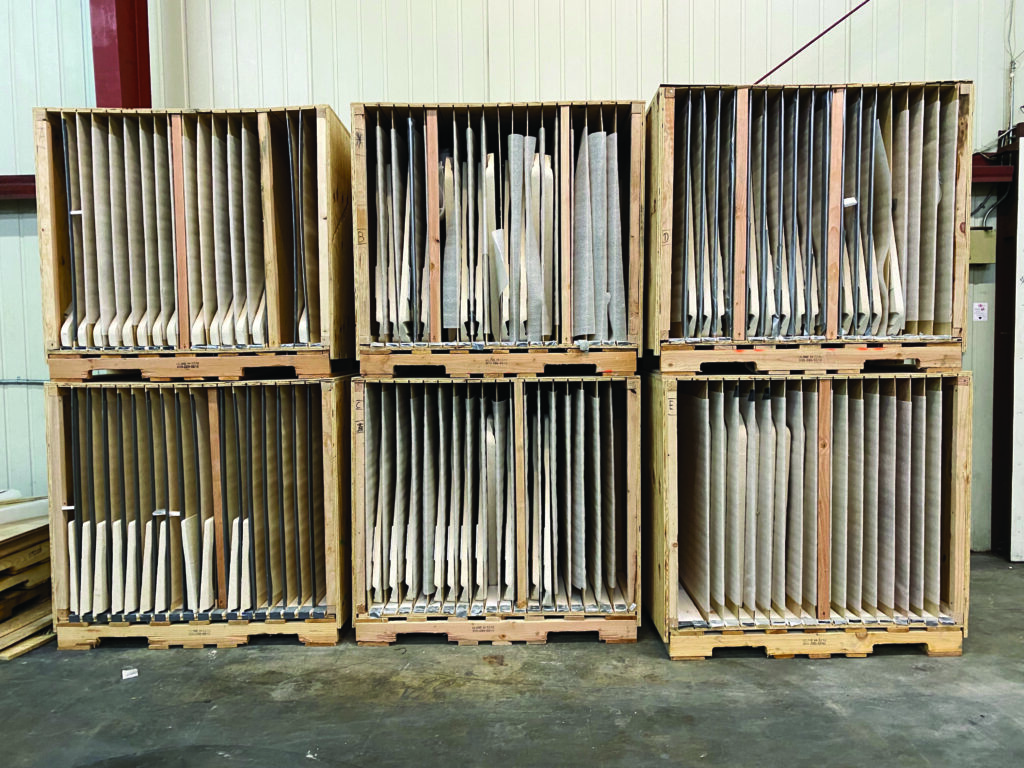
As it turns out, I’m not the only person who wants to live in a Zome with a kitchen. Co-founder Karim Bishay tells me that since his company was founded in November 2021, public response has been “very positive, we’ve had over 25 deposits in under 3 months of selling.” And kitchenettes are an option, as are bathrooms and sleeping lofts, with more furniture options on the way.
Currently available in one size that measures 19 feet wide and 14 feet tall, with 265 square feet of interior floor space, a larger model is on the drawing boards. In the meantime, an option for a Zome “connector,” which can join two units, will soon be available.
When asked just how unique Zomes really are, Bishay responds, “No one else is making polar zonohedron domes as far as we know, and there’s [only] one other company using magnesium phosphate cement for building.”
The model I’m standing in, Version 1.0, has since been improved upon in almost every way. Tunstall says its successor, Version 2.0, a much tighter iteration, will be available for preview at the company’s new “Dynamic” location on March 9. I’ve marked the date on my calendar.
Little House on the Trailer
Just up the road from the Zomes production plant, on Petaluma Boulevard North, sits another sign-of-the-times housing business, this one specializing in small homes of considerably more traditional design and construction. According to its website, “Little House on the Trailer (a partner company with Sonoma Manufactured Homes) builds Home Care Cottages and Small Homes up to 400 square feet. With a doctor’s note, they can be permitted much more easily than other Accessory Units. They are available as both HUD approved manufactured homes and RVIA certified Recreational Trailers.”
Larger than tiny homes, the wood-frame offerings are still unique due to their compact size. The company typically works with individual customers to design the small home—or ADU—they require.
The Little House on the Trailer business location is self-serve. Calling a phone number provides me with a key code that allows me access to the two on-site dwellings for self-tours, but the website also contains photos and a virtual tour and video of each of the nine models highlighted therein.
I am quite taken with the quaint-looking 393-square-foot “little house” on their lot. The wooden home can be towed to a more permanent location since it’s on wheels. Its economical rectangular blueprint includes a front deck, a small front room, a kitchen with an overhead loft, a bathroom and a bedroom, in that order. At $95,000, it seems reasonably priced given the current market.
Lloyd Kahn weighs in
No article on innovative architecture in the North Bay would be complete without input from Bolinas-based Lloyd Kahn, who first published the visually stunning book Shelter—an oversized compendium of organic, handbuilt architecture with over 1,000 photos—in 1973. Lloyd went on to publish numerous books on creative earth-conscious homes, construction and living—including Home Work: Handbuilt Shelter and Builders of the Pacific Coast—through his press, Shelter Publications, in the following decades.
“I don’t run across people building their own homes these days,” Lloyd says during our phone conversation. “Thirty people were building houses locally in the ’70s. No one’s doing that any more. Building codes are so expensive.”
When asked about his take on radical architectural trends in the brave year 2022, Lloyd offers cautionary advice to anyone contemplating building their own home: Stick with rectangles. “I want to get a house built and live in it and not spend an inordinate amount of time with a dome or a 7-sided house,” he says. “Stud frames are rectangular. Wood, brick, concrete blocks, these building materials are all rectangular. Any time you get away from a rectangle, you are costing yourself a lot more time and money.”
He does, however, add, “If you are a master builder, then you can build something that is very unusual.”
His advice is born from decades of personal experience researching and building experimental structures, including domes.
What he sees these days is many young people living on the road, often out of necessity due to high rent or untenable mortgage rates. Innovations in vehicle designs, such as Sprinter vans with their high ceilings, now allow a new generation of people to make their homes on wheels.
Fittingly, his next book, which is due for publication and release later this year, is titled Rolling Homes.
Ryan Dauss
Enter Ryan Dauss, 42, a West County contractor who recently handbuilt two “campers” that are eye-catching enough to merit mention.
Where shall I start? There’s “Betty,” the steampunk vardo with a vaguely nautical look, and there’s the “Transformer,” a copper-and-brass-sheathed camper shell on the back of his Toyota Tacoma with, again, a vaguely nautical look. Both campers have portholes and both are constructed from an array of salvaged and scavenged metals and woods, with meticulous attention to detail.
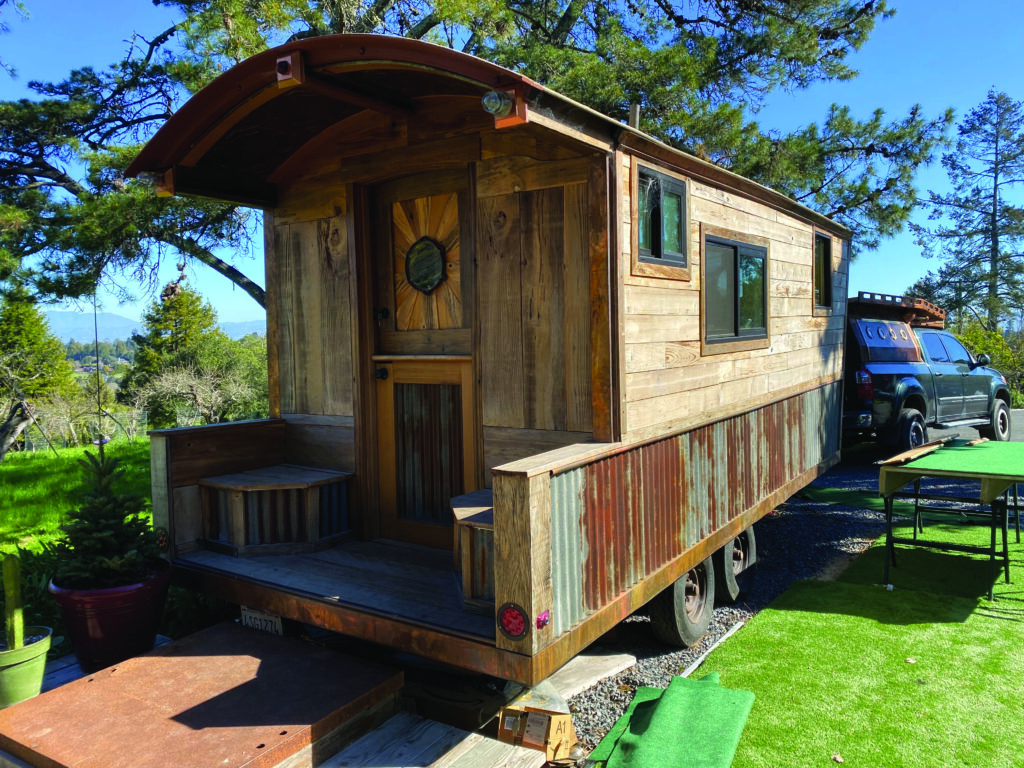
While Betty is more of a tiny home on wheels—with a stove, sink, on-demand water heater, handmade composting toilet, indoor and outdoor showers, convertible dinette, master bed and tiny wood stove—the Transformer—with its interior colored lights, removable bed and faux-grass roof deck—makes the Toyota at once a stylish camper and a fully-functional work truck.
Both builds are works of such creative, one-off genius that I relish gawking at them as I pass them while running my daily errands to and from town.
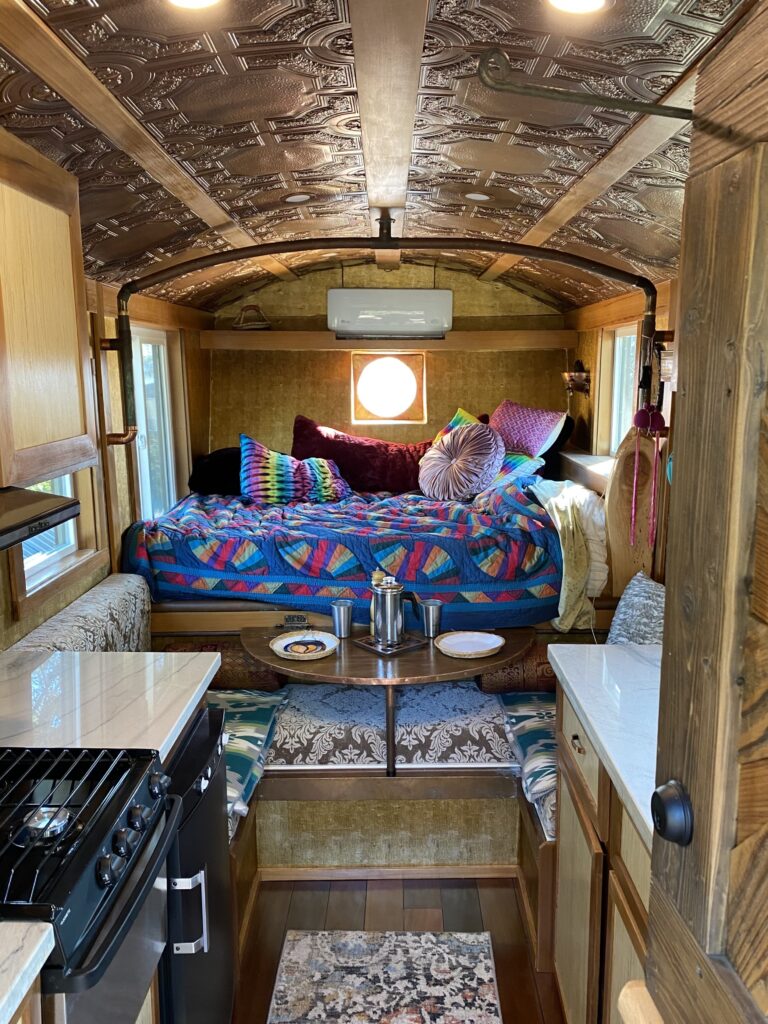
Dauss “crash landed” in Sebastopol in 2010, while driving an—ahem!—RV from his hometown of South Bend, Ind., to Oregon. Soon thereafter he met the woman he’s now married to, McKenzie, a gourmet cook in her own right whose kitchen creations can be viewed via her Tik Tok handle @westcountygirl. The two have many stories to tell, and, with both builds nearing completion, I predict road trips in their near future.
SIDEBAR
Zomes, 133 Copeland St., Petaluma. 707.302.0702. he***@***es.com. www.zomes.com
Little House on the Trailer, 1840 Petaluma Blvd North. 415.233.0423. Littlehouseonthetrailer.com
Shelter Publications
P.O. Box 279 Bolinas, CA, 94924. 415.868.0280. sh*****@********ub.com, or****@********ub.com. www.shelterpub.com
Ryan Dauss, Builder
instagram.com/Wagontales_withbetty. Ro********@***il.com

